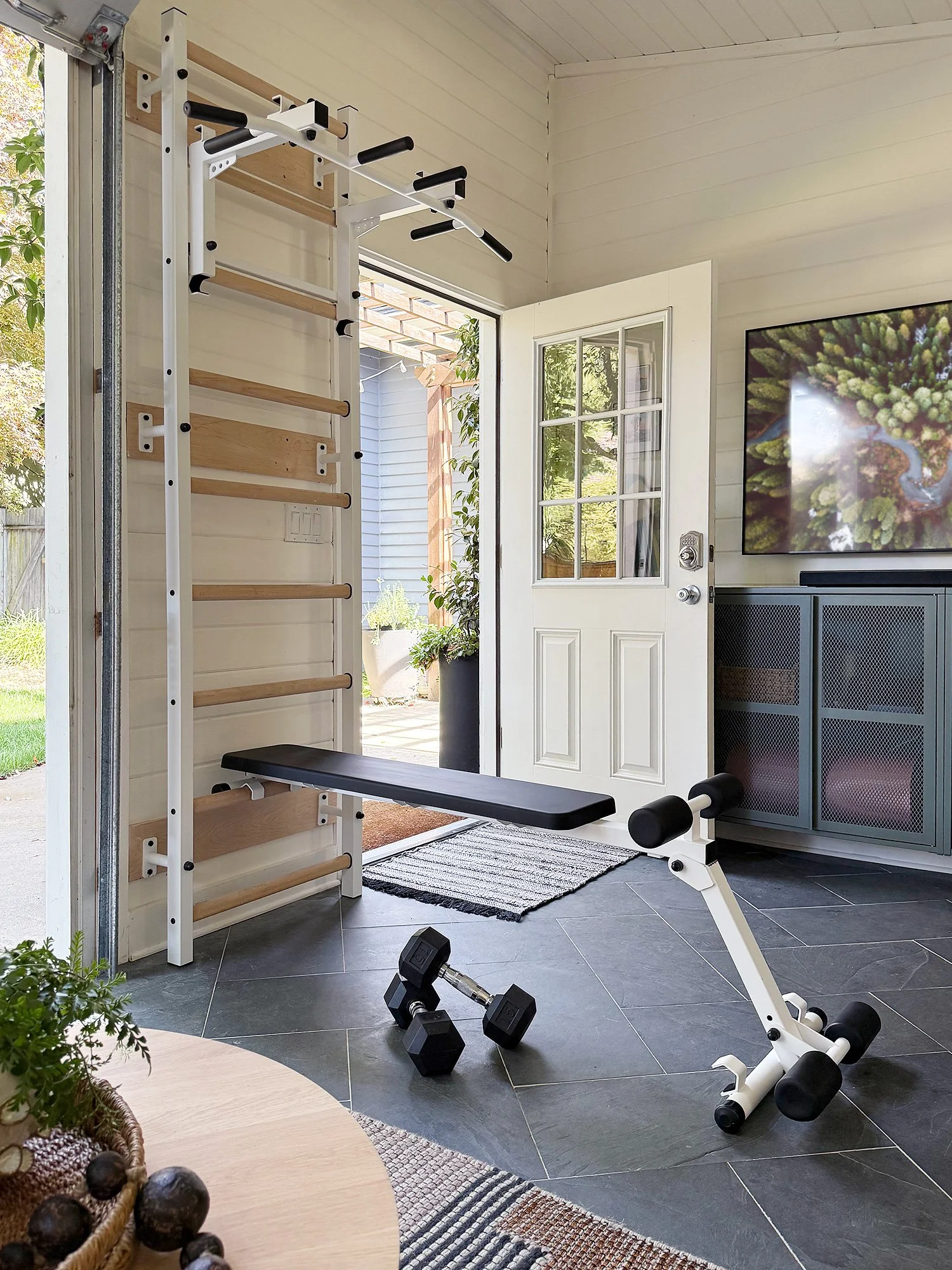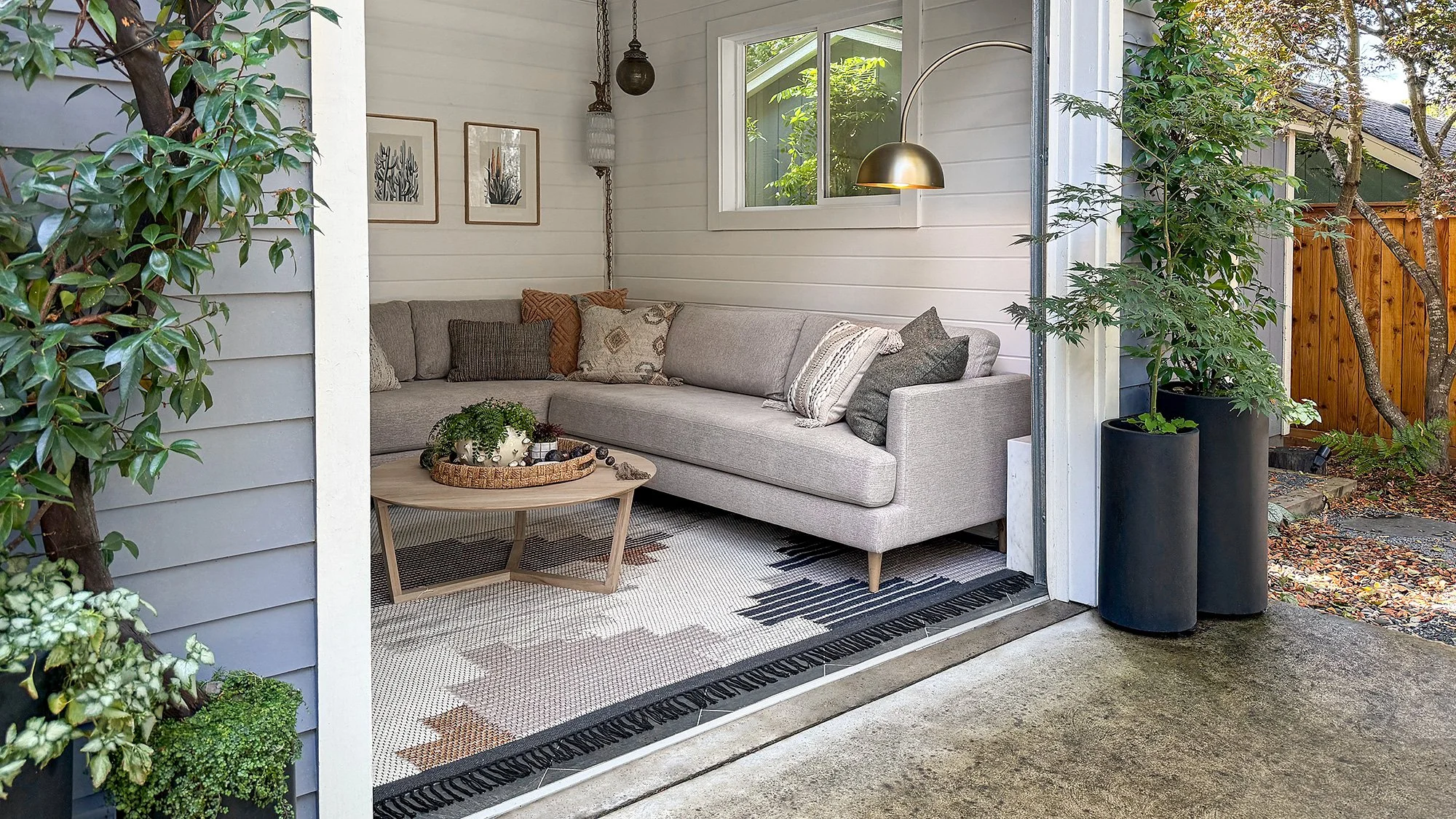Form, Function & Flexibility: A Garage Turned Four-Season Retreat
I’m excited to share one of my latest projects — a garage conversion turned four-season gym and lounge. This one was particularly fun because the dirty work had already been done before I ever arrived. The garage had been gutted and framed in, paneled with knotty pine on the walls and ceiling, fitted with electrical, and finished with beautiful black herringbone tile floors. It felt like we were inheriting a blank canvas, ready for whatever we wanted to create.
Well, “blank” might be a little generous. The walls and ceiling needed some serious help. The pine had been painted a primer white, but since it wasn’t sealed properly, the natural oils from the wood had started seeping through. Basically, it looked like a sweaty T-shirt — pit stains and all. So, the first step was fixing that. We spot-treated each knot with a shellac-based primer (the only thing that truly stops bleed-through), then followed with a full coat of primer and a final layer of Benjamin Moore’s Cloud White. Once that was complete, I finally had a truly blank canvas — and that’s when the fun began.
Designing the Foundation
Before making any design decisions, I mapped out the core needs for the space: Storage — because the garage had none. A small home gym with multi-functional, easy-to-stow equipment. Seating for four to five people for movie nights (which meant a sectional). Dog- and kid-friendly performance fabrics and materials.
Storage came first, since it also needed to double as a TV console. I wanted something wall-mounted to keep the floor easy to clean and the space feeling open. Stylistically, it had to make sense in the context of a garage and gym — nothing ornate or too precious.
I found the perfect solution at IKEA: the IVAR metal cabinets in a soft gray-green finish. They just felt right for the space — subtle, utilitarian, but still elevated. I hung two of them side by side, which gave me both concealed storage and a console for the TV. I love how they bring in a touch of green from the outdoors while keeping the overall look light and simple.
The Home Gym
The next challenge was integrating workout equipment without letting it dominate the room. I didn’t want bulky black gym machines interrupting the calm of the space. That’s where the Swedish ladder system came in — my husband actually found it, and it’s genius.
It’s completely modular, with attachments like a bench, pull-up bar, dip handles, and resistance bands — everything you need for a full workout in a fraction of the space. When I realized it fit perfectly between the two doors, I was sold. We chose the white oak version, which set the tone for the rest of the materials and finishes in the room.
To round out the gym setup, we selected smaller equipment — barbells, kettlebells, resistance bands, and yoga mats — all in tones and materials that were both functional and visually pleasing. Since much of it remains visible, design and durability were equally important.
Light, Layers and Balance
No home gym is complete without mirrors, but with no east- or south-facing windows, they served a dual purpose here — adding light and the illusion of more space. Instead of a standard wall-to-wall gym mirror, I wanted something that felt more architectural. IKEA delivered again with the HOVET mirrors — sleek aluminum frames, just the right scale, and modern without feeling cold. As a pair, they bounce light around beautifully and echo the industrial elements of the garage in a subtle, refined way.
The Lounge Side
On the lounge side of the room, I went semi-custom with the Winslow sectional from Interior Define — it fits the space like a glove. I chose a performance chenille fabric in Field, a sandy beige tone that’s soft but durable. The natural oak legs tie back to the Swedish ladder and the round oak coffee table. The table itself is lightweight and easy to move when workouts require more floor space.
To ground the seating area, I layered in the Colca flatweave wool rug, which ties together the tones from throughout the room — warm neutrals, soft greens, and subtle desert hues.
Finishing Touches
And of course, my favorite part — the vintage swag lights. I collect them whenever I’m antiquing, and this space was the perfect excuse to use a few of my favorites. They add warmth and a bit of personality that makes the space feel lived in rather than designed at you. The additional Jenkin Floor Lamp from Four Hands adds some extra task lighting for reading in the evenings.
To bring in a homey, artful touch, I hung botanical illustrations by Chris Turnham, added a few real plants to echo the outdoor connection, and mounted my husband’s guitar — a detail that makes the room feel uniquely ours.
A Space That Knows How to Flex
Now, the entire room feels like an extension of the house — cozy, flexible, and functional. It’s a gym when we need it, a lounge when we don’t. Proof that a garage conversion doesn’t have to feel like a garage.
Ready to convert your garage space into a four-seasons retreat? Let’s get started →







