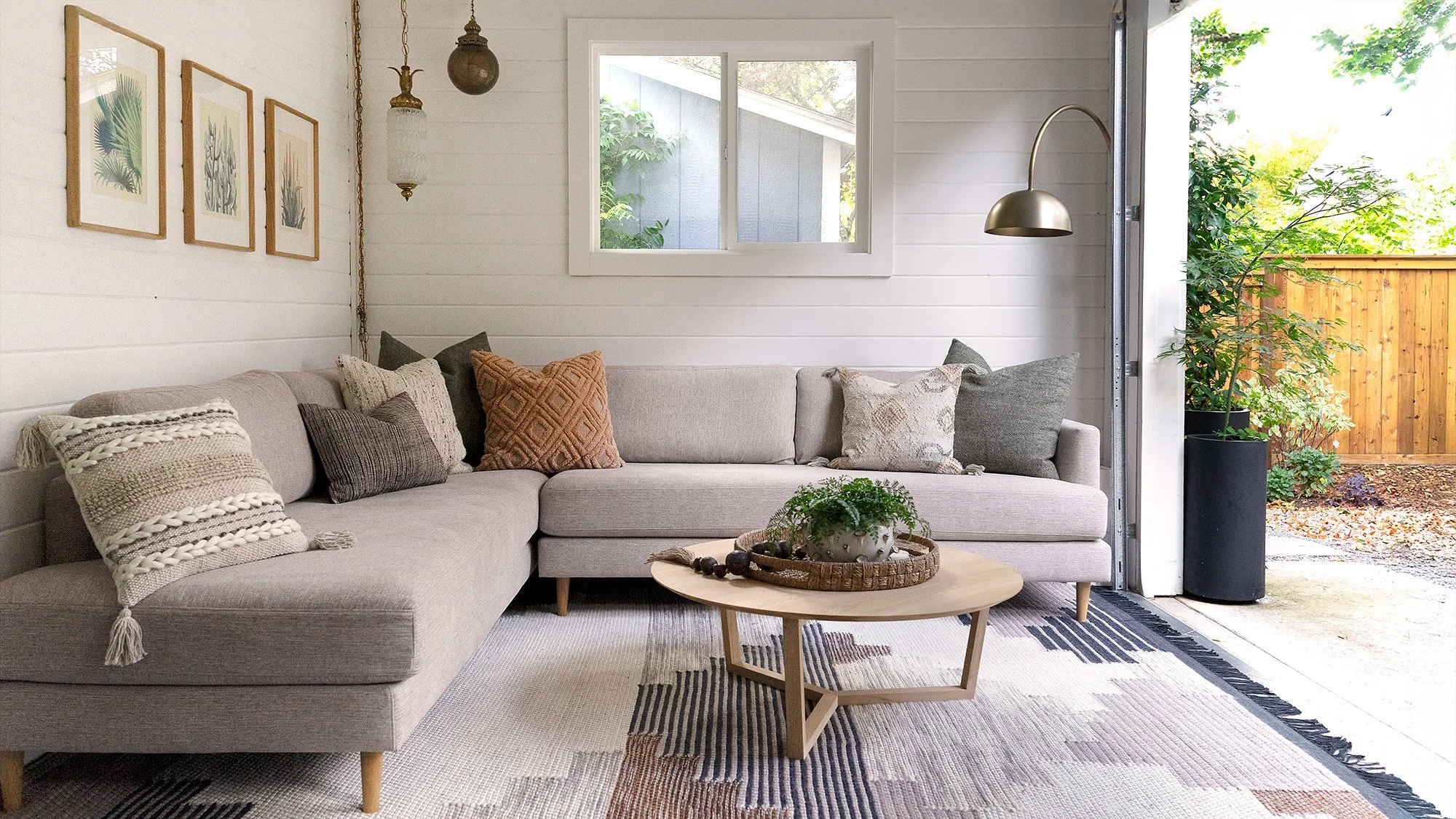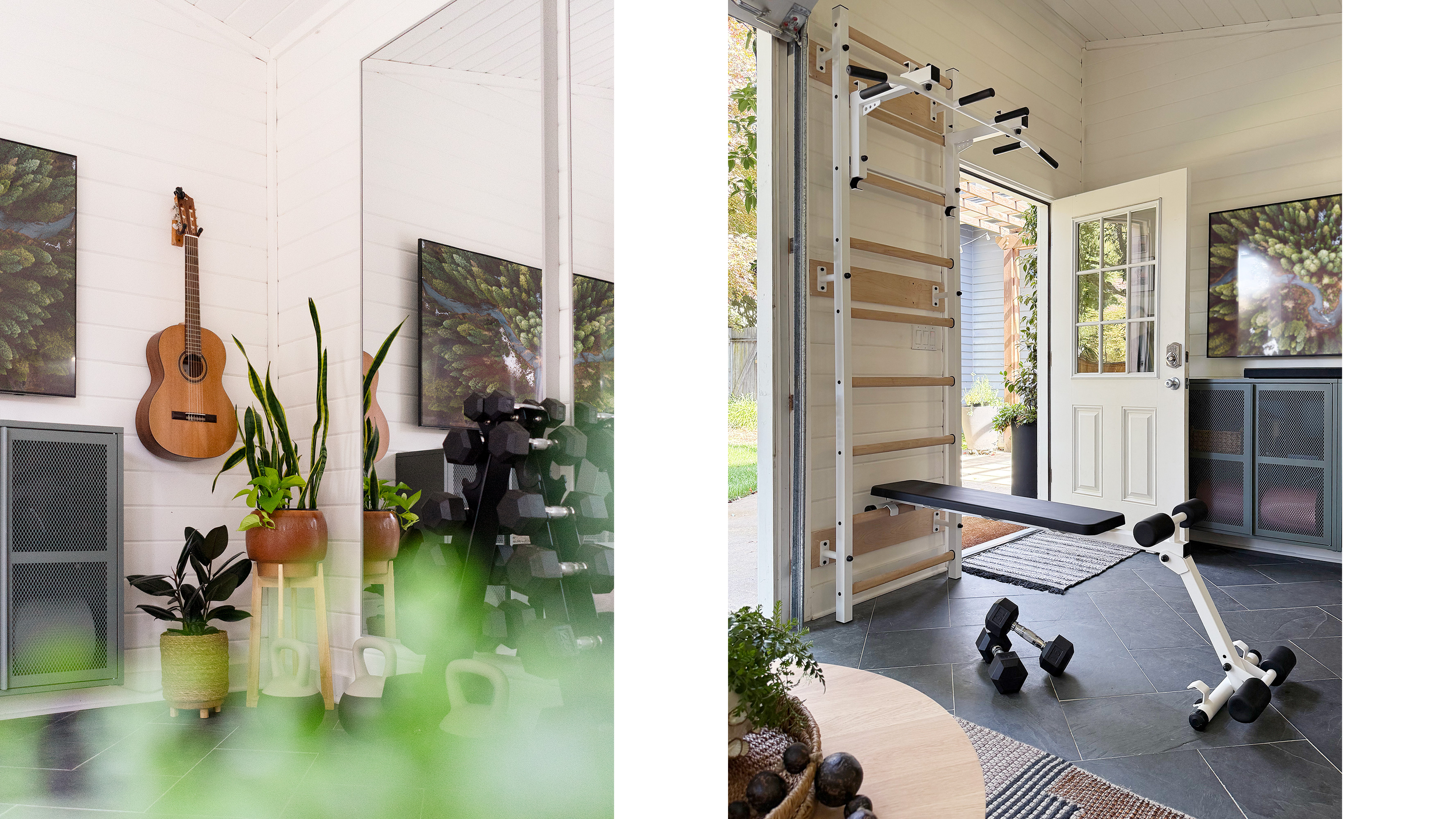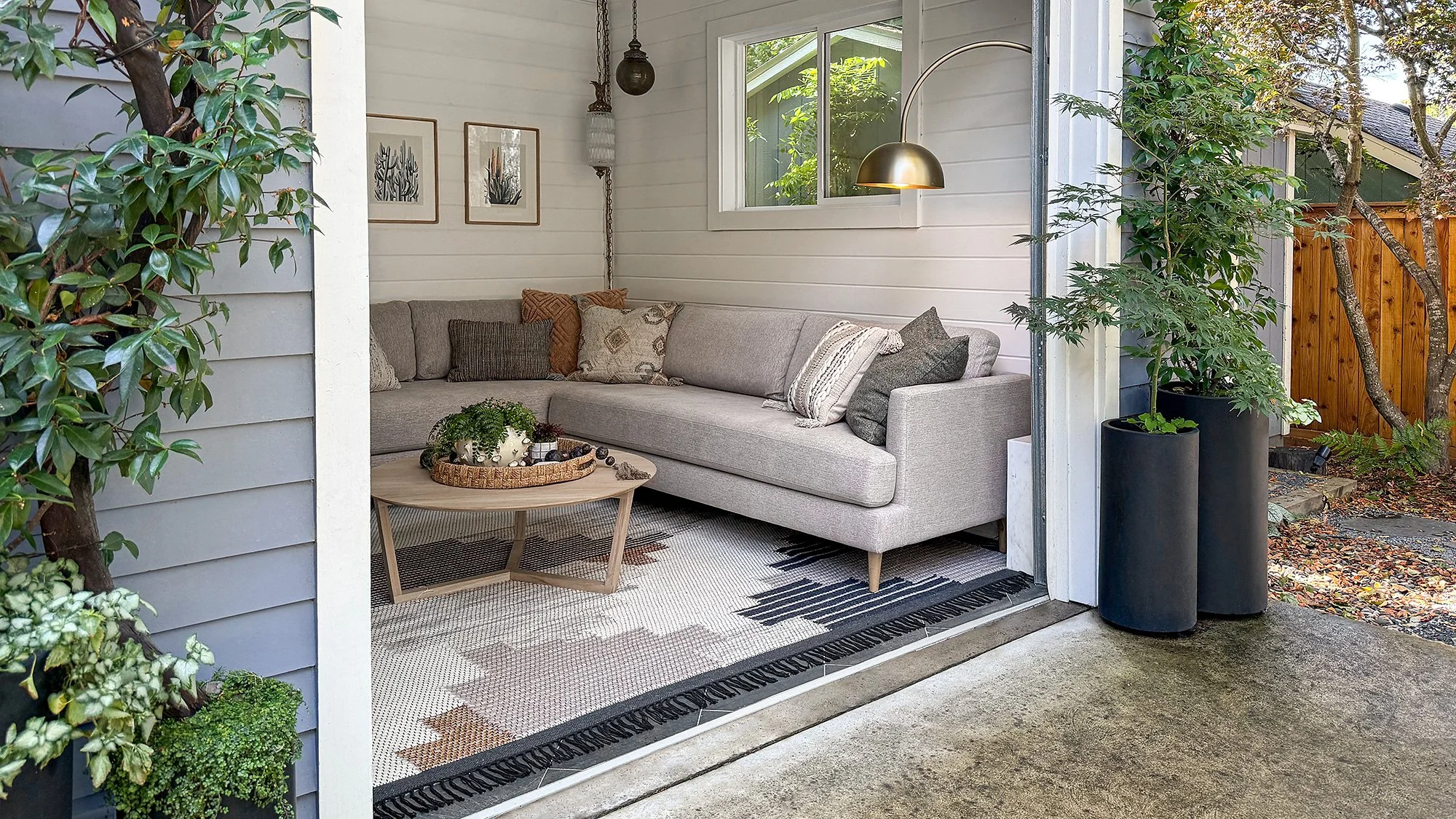A flexible garage retreat designed for gatherings, workouts, and year-round living.
This garage started as a blank canvas, already finished with knotty pine plank walls and herringbone black tile floors. The goal was to transform it into a four-seasons flex space that could host friends, spill outdoors in summer, and double as a low-profile home gym.
The lounge area was designed to feel like a living room first, anchored by a sectional, lightweight coffee table, and layered textures that make the space welcoming. Storage cabinets keep the visual clutter at bay, hiding away electronics, toys, and smaller gear, while hand weights and kettlebells tuck neatly to the side. A Swedish ladder with attachments provides versatile strength training without the footprint of bulky machines, allowing the room to shift seamlessly between workout zone and entertainment space.
Warmth and personality come through layered details: a brass marble arc lamp that creates a cozy reading nook, desert-inspired artwork including Palm Springs pieces and Joshua Tree photography, vintage swag lights that cast a soft evening glow, and touches of greenery that bridge indoors with outdoors. A guitar mounted on the wall hints at casual jam sessions, underscoring the lived-in, multipurpose feel.
Designed to adapt, this garage conversion balances function and comfort — equally at home as a gym, a lounge, or a gathering space that works in every season.
Location: Portland, OR
Year: 2025



